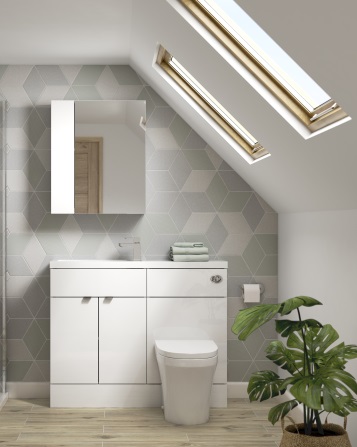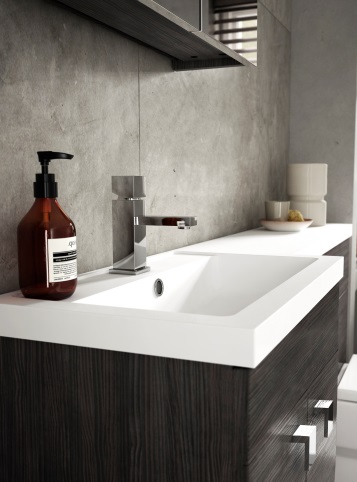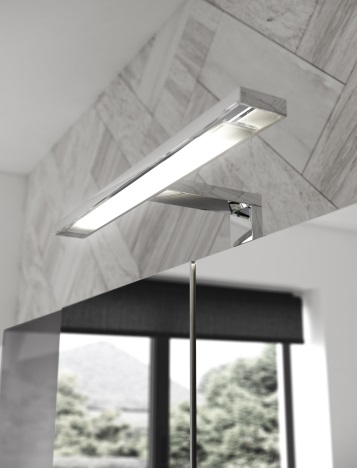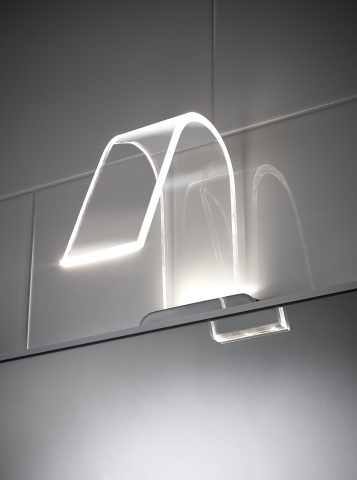If you're considering a loft conversion, David Knight from Roof Windows 4 You offers his advice for making the most of your space and adding a bathroom worth showing off.
There are plenty of reasons to get a loft conversion. Whether you want more living space, a guest room, or you're simply looking to add more value to your property, loft conversions are extremely popular and cost-effective ways to turn unused space in your attic into a whole new floor.
You can increase your property value even further by adding a bathroom to your loft, but en-suites and other small W.C.s created during loft conversions often have sloped ceilings, odd architectural quirks, and reduced floor space. That means you'll need to think carefully about what fittings and décor to include.
By using a few of the tricks below, you can create a cosy loft bathroom that looks great and makes the most of the space you have available.
Layout and colour scheme
Loft bathrooms are often on the smaller side and they can be unusually shaped depending on the architecture of your home. Carefully measure the length, width and height of your walls and floor before you start planning your design and make note of any potential obstructions such as low-bearing beams, so you can be as accurate as possible when choosing fittings, lighting, and décor.
When it comes to colour scheme, it's best to stick to lighter colours and avoid matte finishes: you want your décor to open-up the room, and bright surfaces like these can help.
Small space storage ideas
It's important to make the most of the space you have in order to make your room feel airier, and the best way to achieve this is to avoid having any unnecessary clutter on your floor. This includes free-standing cabinets you intend to use for storage.
Instead, look for compact cupboards or drawers to fit under your sink and a slim wall-mounted cabinet, rather than adding extra storage solutions at ground level.
Choosing the right facilities
Out of baths and showers, showers take up the least amount of space but you can take it a step further and opt for a fixed shower head. These are attached to your ceiling rather than your wall, so they can be even less bulky than other kinds of shower systems. If you are lucky enough to have room for a bath, consider a more curved shape so there are no jutting corners to contend with as you move around your bathroom.
Lighting solutions
Having the right lighting is important in bathrooms where you need to be able to see what you're doing, but it can make the room seem more welcoming too. Natural light is ideal because it also has mood-boosting benefits, and loft bathrooms can get more natural light than other bathrooms if you install roof windows. Because they're higher up, roof windows can let in more sunlight during the day when other rooms in the house may be in the shade, so you can have better access to those happiness-inducing rays.
For evenings, LED light fittings are bright, energy saving and some of the best types of lights for mimicking daylight. So, they're perfect for small or awkwardly shaped bathrooms as an accompaniment to roof windows. Spotlights in your ceiling can light from above, but to add depth apply strip lights under your cabinets and shelving. Having multiple sources of light like this gives your bathroom a premium look.
These are just some of the best design aspects to consider when it comes to loft conversion bathrooms. Remember to take as many accurate measurements as possible so you can create a bespoke layout for your fittings and décor.




